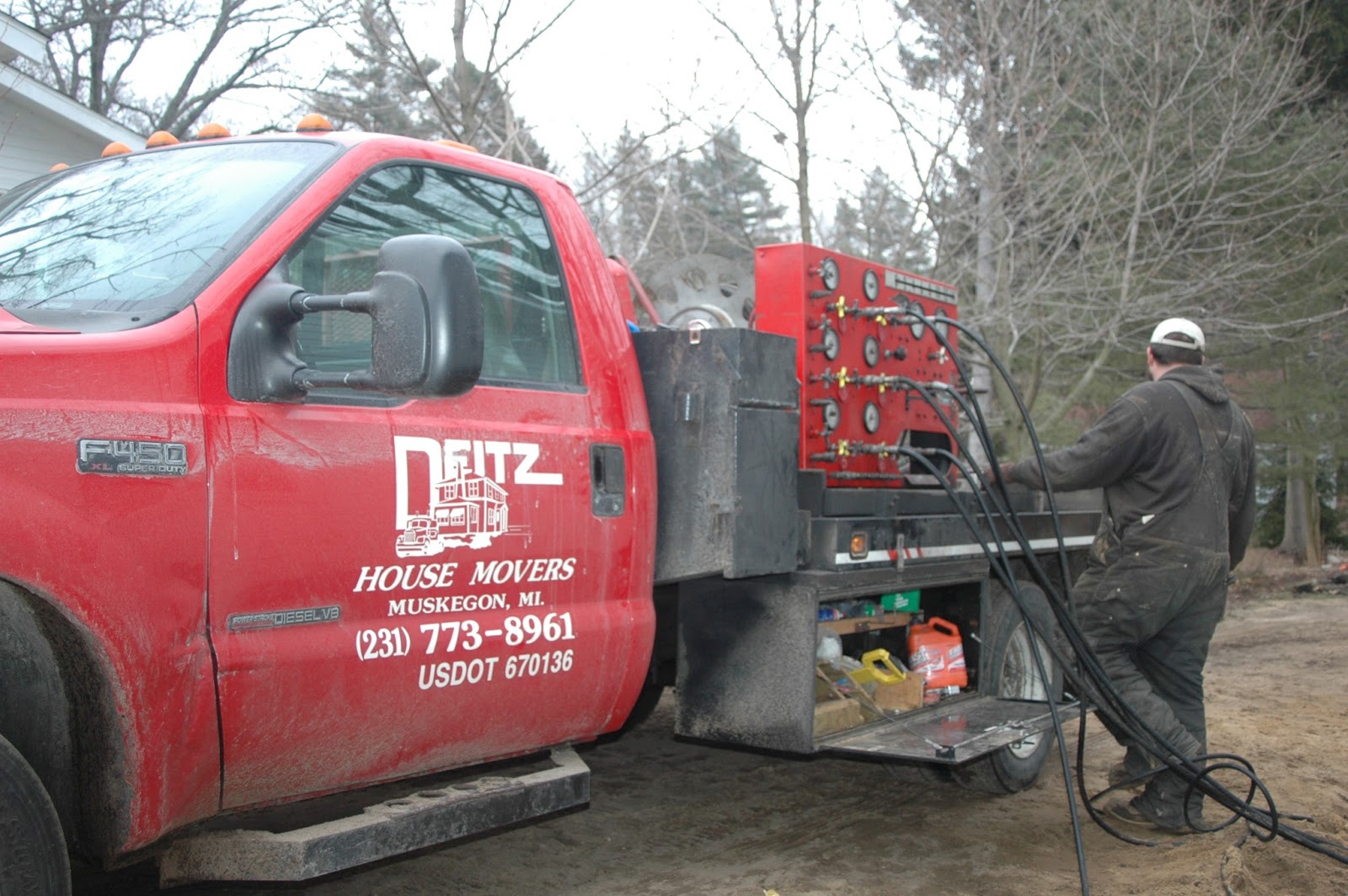Most of the work done today was hard to see. The four Deitz crew members spent hours under the house adjusting beam positions; shimming beams to make proper contact with the floor joists; and installing a pair of 12 inch high by 30 feet long LVL [laminated veneer lumber] beams. These LVLs will currently act as part of the lifting system but remain in place as part of the final support for the structure.



By mid-afternoon the guys were installing six hydraulic jacks that would provide the lift for the structure. These relatively small machines are placed within the cribbing and provide lift to the main beams, which lift the entire structure. The jacks are all connected to a truck-mounted hydraulic power supply and can be individually or collectively controlled.


The cottage was lifted a total of 3 feet. This took place in three separate one-foot lifts. Between lifts the beams were supported by new layers of timber on the cribs; and the jacks re-located heigher on the crib. Below you can see the truck that controls the hydraulics and what the jacks look like extended at the end of a lift.


Techno-Geek Alert
[skip this if you don't care about technical details.]
Each jack is 2.25 inches in diameter and has a lifting capacity of 15 to 20 tons (30,000 to 60,000 pounds) depending on the pressure the system is being operated at. For this lift the Deitz crew used the lowest pressure. The six jacks could therefor have lifted a total of 90 tons. The equipment measures the weight being lifted. Dan Deitz said our lift weight was 47 tons (94,000 pounds) structure and steel.
Even after the first lift the change was amazing. I estimate that the actual time to lift each foot was 3 to 4 minutes. First lift pictures below.
After three lifts the cottage was 3 feet above the existing foundation. Amazingly enough I was made an honorary crew member and personally lifted the cottage during the final lift. Below you see me manning the hydraulic controls while Dan Deitz checks the elevation.
At the end of the day the cottage was high enough for the final excavation to take place and the basement walls built underneath. It's currently only about 18 inches higher than it will be when eventually lowered onto the new foundation. Pictures below were taken at the end of the day....just as snow began to fall.








that is amazing John.
ReplyDeleteI just realized the view to the water will be even better (didn't think that was possible) with the cottage sitting about 18inches higher when all said and done.
ReplyDeleteUnreal how powerful those jacks are...only six to raise the cottage without even breaking a sweat. And nice work doing your part as an honorary crew member...wonder what they'll have you do next?
- Damon