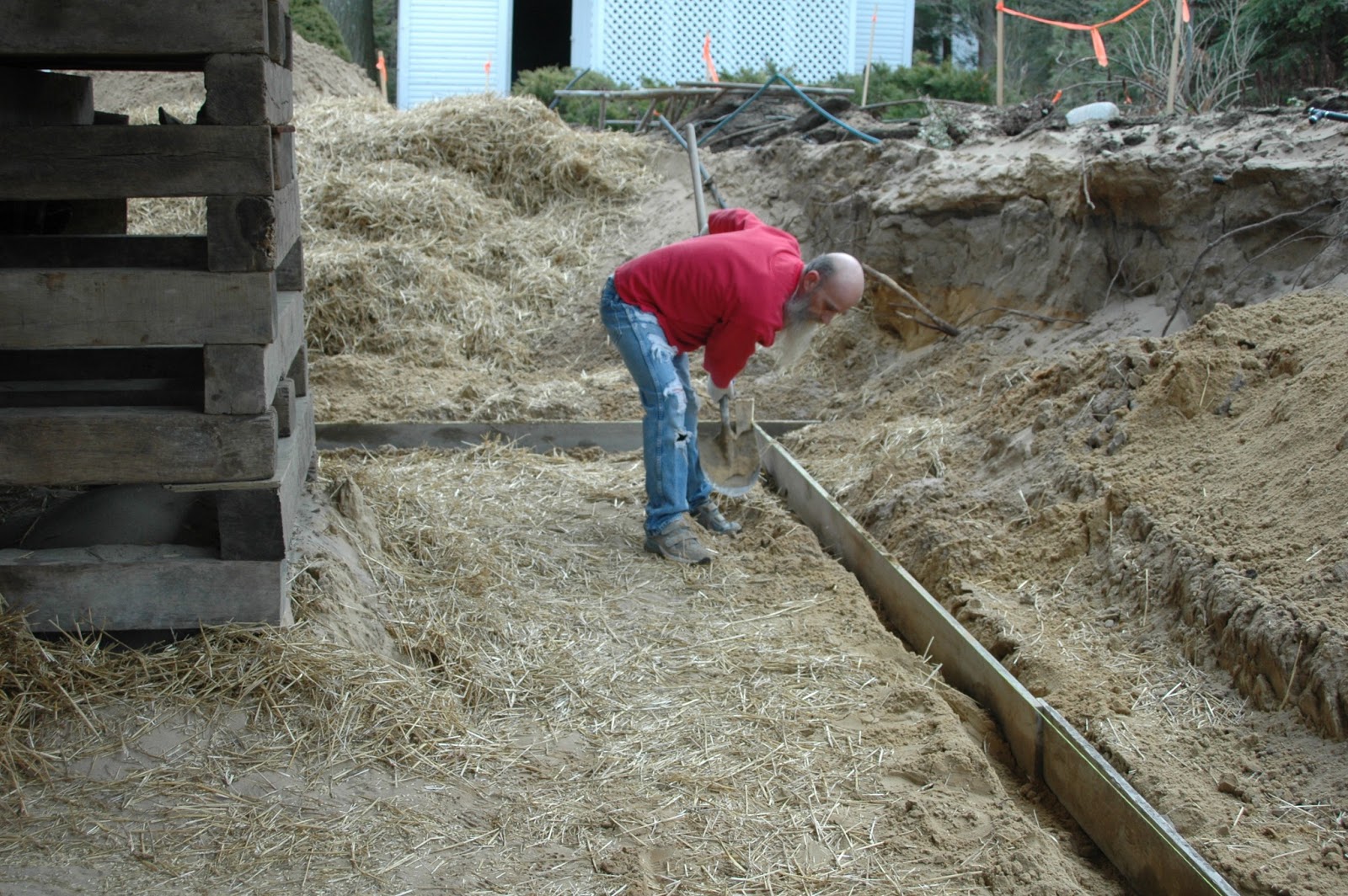The fourth week of construction begins, and 3283 was taken over by a new subcontractor today. B.F. Masonry will be building the concrete block foundation that will support the house and enclose the new basement. When I arrived at the site this morning -- about 8:30 -- the new crew was already moving the straw away [it did keep frost at bay] and beginning to lay out the footings.
Outside forms were first positioned around the perimeter of the building. This required hand digging to set the forms at the proper height. Since the addition will be excavated and its walls constructed at a later date, only footings for the main house were built today. The perimeter footings total 150 feet in length.
The guys then offset the interior forms 16 inches from the exterior form and removed all sand between them. Then came a lot of staking and leveling of the forms so they would hold position when filled with concrete.
Besides the perimeter footings the crew installed footings inside the building envelope for two support walls, a fireplace support and a pad to support a column.
After footings were formed, and while we were waiting for the building inspector's scheduled visit, the first load of concrete block arrived. The truck had a derrick to unload stacks of block and the operator masterfully placed them inside the excavation for the crew to move and stack under the house.
Park Township Building Inspector Eric Davis next visited the site to inspect the footing forms before the concrete could be placed. He gave his approval. When I walked him back to his truck I found he had been accompanied by the Township Assessor, Al Nykamp. [Things that make you go: hhhhmmm.]
The concrete came in a very large redi-mix truck. And, as I have found with everyone involved in the project so far, the driver was a pro. He maneuvered the truck and the concrete chute into places I would have never tried. But that's why he's doing it and I'm just watching.
When all the form-work was filled with concrete the crew installed reinforcing bars and smoothed the surface. Finally, vertical re-bars were placed into the footing. These will extend up into the concrete block and tie the wall to the footing. At day's end the concrete was tucked in for the cold of the night under that straw that was moved out of the way in the morning.























John, I am waiting to see a picture of you in your Deitz sweatshirt. As an honorary crew member, you need to be in uniform. Great job on the blog, I linked it to my Facebook page.
ReplyDeleteI'll wear it tomorrow.....but need someone yo take my picture....can't be both the photographer and the subject......and bring the details on your 401[k] plan. JMB
Delete