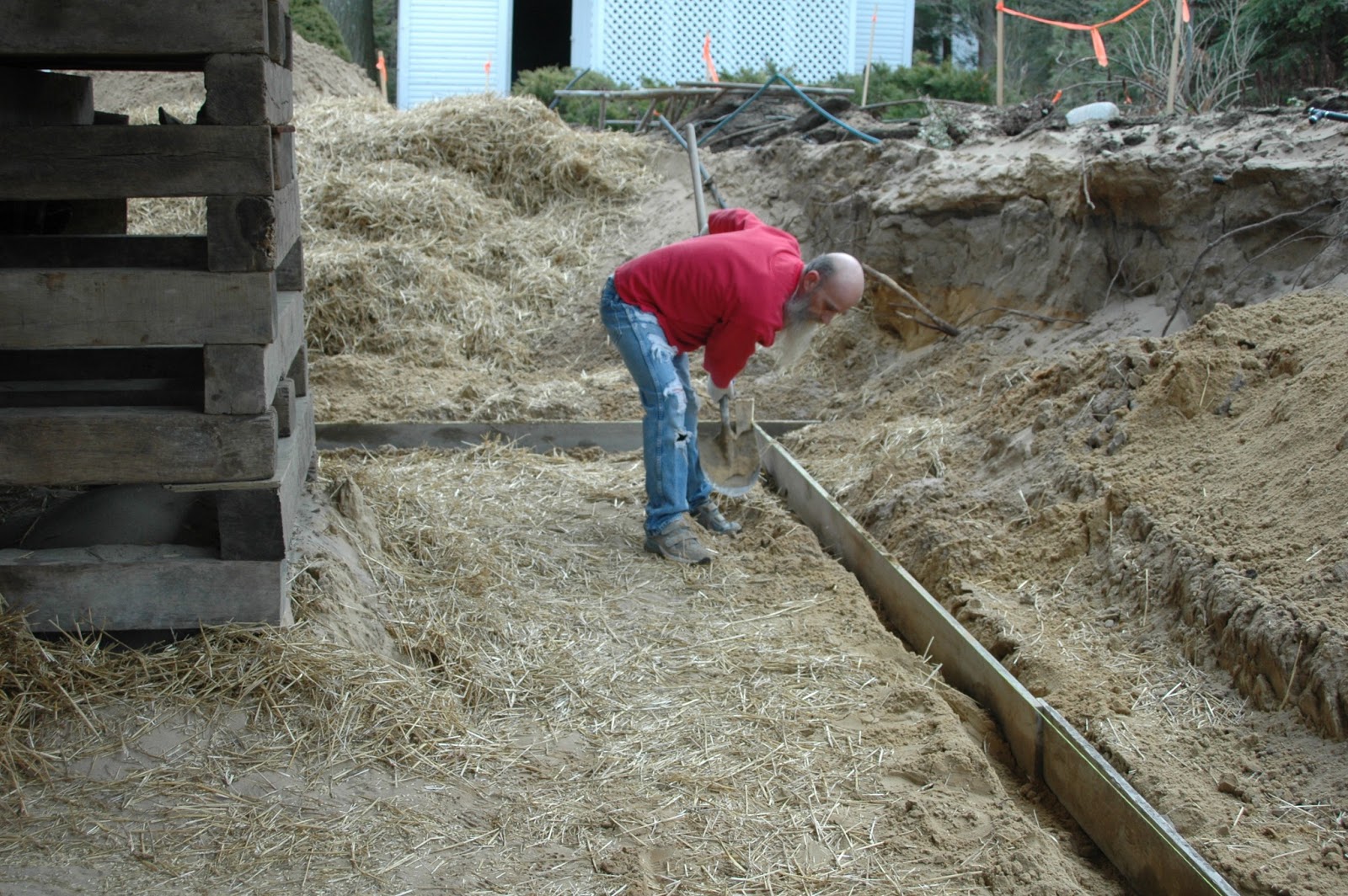Thursday's work:
Basement construction continued today. Higher courses required the crew to work off of scaffolding. Reinforcing rod needed to be inserted and concrete poured through specific block cores. The crew began to install decorative "split face" block where it will show above ground. And the three windows that will provide light to the basement along the south wall were laid out and installed. Determinations needed to be made as to how to leave openings in the block walls to allow lifting beams to be removed.
Work didn't move as quickly today as it did yesterday. I won't be on site tomorrow .... but I expect the walls will be substantially complete by the weekend.
 |
| Block was stationed up on scaffolding for the crew to lay the top six courses of block. |
 |
| Working from the scaffold the crew could position the top blocks but had to watch out for the beams overhead. |
 |
| The split face block will provide a great look to those portions of the foundation above grade level. |
 |
| The southeast corner with the top block at the final wall height. |
 |
| The first window being 'dry fit' into position. |
 |
| The South wall has three windows. There will be one row of block above them. |
Most notable today at 3283 was a visit from its next two generations. My daughter Sue, her husband Damon and my grandsons Drew and Leo stopped by -- 'on the way' from Minnesota to Livonia -- to check out the progress. They had a comprehensive tour of the construction site.....But I think Drew and Leo enjoyed sitting up on some "Big Yellow Iron" the best!!!
 |
| What's more fun than playing on construction equipment |
 |
| Two of the reasons to carry on the Legacy |
 |
| Sue, Drew, Leo and Damon |
Although I wont be on site on Friday, my continued presence there has had its rewards:
I'm meeting some exceptional people.
I'm seeing a complex transformation take place.
3283 is becoming truly mine.
and
My honorary membership of the Deitz team has been formalized...in cloth.
 |
| Thanx for the sweatshirt, Dan. But now won't all your customers want one? |
I'm back in Livonia. Will spend Easter weekend with the my kids and grandsons. Soon family holidays at 3283 won't be limited to Memorial Day through Labor Day.
Happy Easter to all who read this.
I'll post again on Monday








































