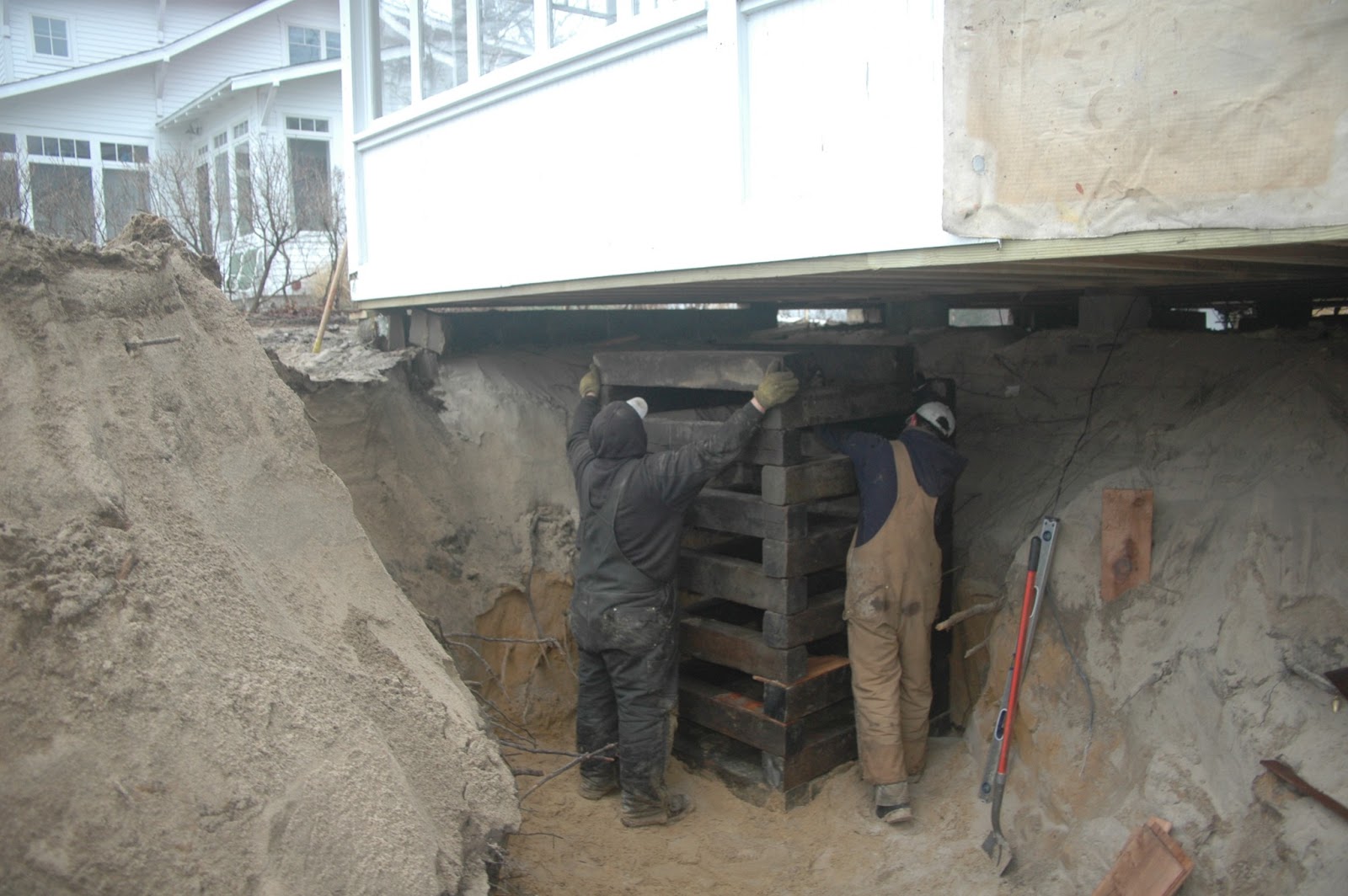Once it was removed the crew was able to excavate the entire west side of the cottage far enough to get both cribs installed. Now all four cribs are in place and ready for--as I understand--the first two beams to be placed. Once those are in place a second layer of beams will be put perpendicular to them. The guys also spent some time with a sledge hammer making openings in the north foundation wall to allow the second layer of beams to be inserted.
 |
| The guys dug around the stump and cut many large roots. |
 |
| A chain and the large end-loader provided "muscle" |
 |
| Finely the last of the roots give way. |
 |
| It was a very large stump. Now out of the way. |
 |
| The Beam Plan. Main Beams run East-West and sit on the cribs. The other beams will rest on top of them. I believe a third layer will also be installed. |
 |
| This is the crib on the northwest corner of the building. The last of the four that will support the main beams. |
 |
| These are the openings in the north foundation through which beams will be inserted. |
I'm looking forward to checking in on the progress at the beach house! We were lucky enough to spend a few days there years ago and I still have very fond memories of the stay!
ReplyDeleteKristin Harmon (Lindsay's cousin)
That was one big tree from top to bottom!!! :)
ReplyDeleteI will always remember that tree...and now will never forget it's roots!
ReplyDelete