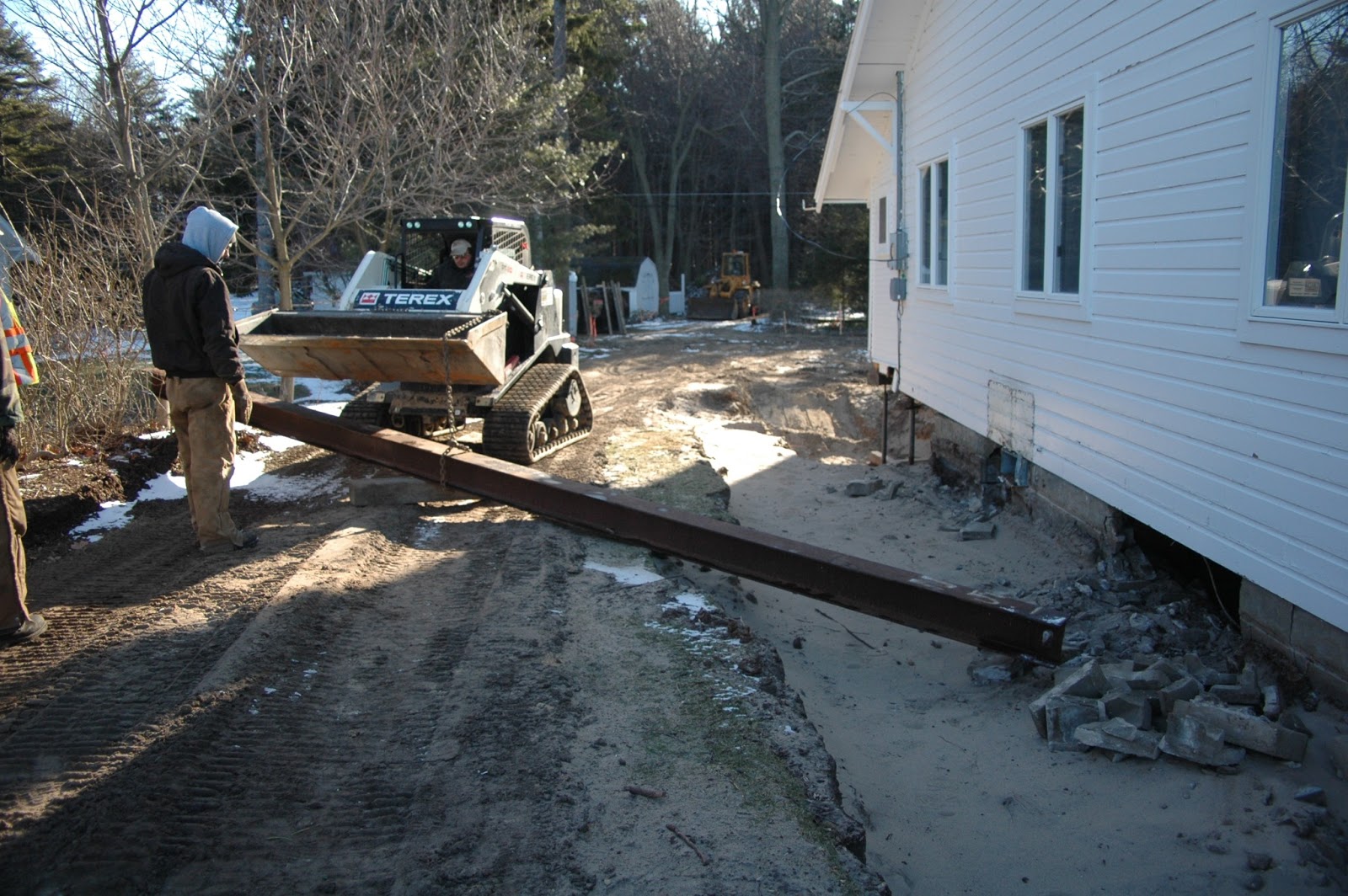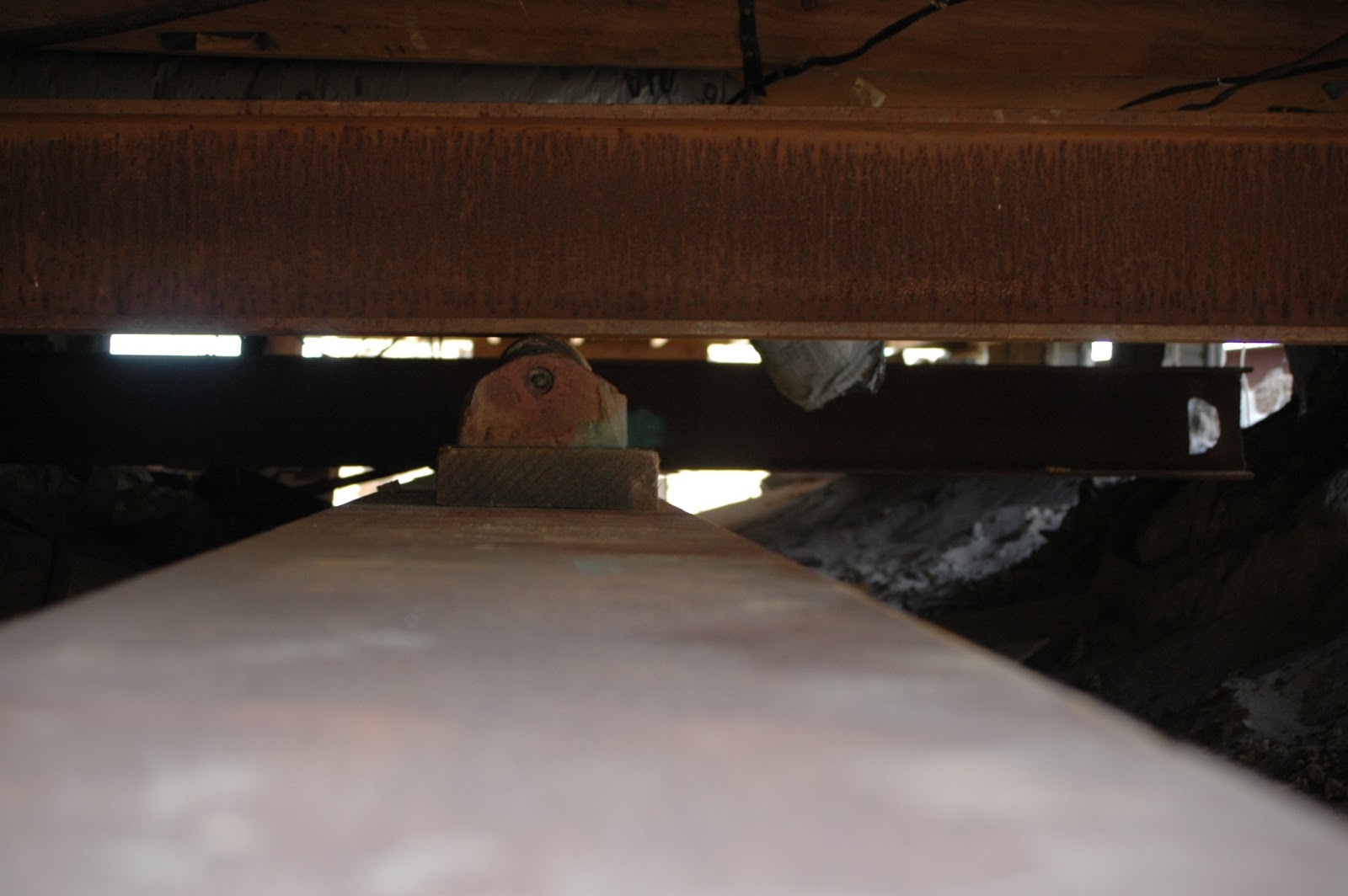The process of retrieving the beam from the end of the drive, positioning it for insertion under the structure and maneuvering it into exact position under the house was repeated seven times. Each time there was a slightly different complication that had to be overcome. But these guys have the experience necessary to get the job done.
Finely, three top beams were put into position over the cross beams. these beams will be shimmed into place and will be on what the cottage floor joists rest when the structure is lifted.
It was a very busy....very productive....and very fulfilling day. I took over a hundred pictures.
The few below will give you an idea of the amount...and complexity...of work done today.
 |
| Each of the seven cross beams was moved into place along the north side of the cottage. |
 |
| Each beam was moved into openings in the old foundation. |
 |
| Cross beams extend the full width of the cottage and rest on the main east-west beams. |
 |
| The cross beams needed to pass through the center wall under the cottage. Sledge hammers and shovels cleared openings for these beams. |
 |
| Seven total cross beams were installed under the cottage and both porches. |
 |
| The end loader was used to position the beams and muscle them into place. |
 |
| Rollers were used to allow the cross beams to be pushed the entire width of the cottage. |
 |
| Three top beams were finally installed above the cross beams. This one is the furthest north. |
 |
| The top beam along the south side had to pass through the old water pump pit, |
 |
| Patrick, John and RJ jockey the top beam through the well pit and into final position. |
 |
| As the day ended the crew was shimming between the cross beams and the top beams. This will put the top beams in contact with the floor joists. |
No comments:
Post a Comment