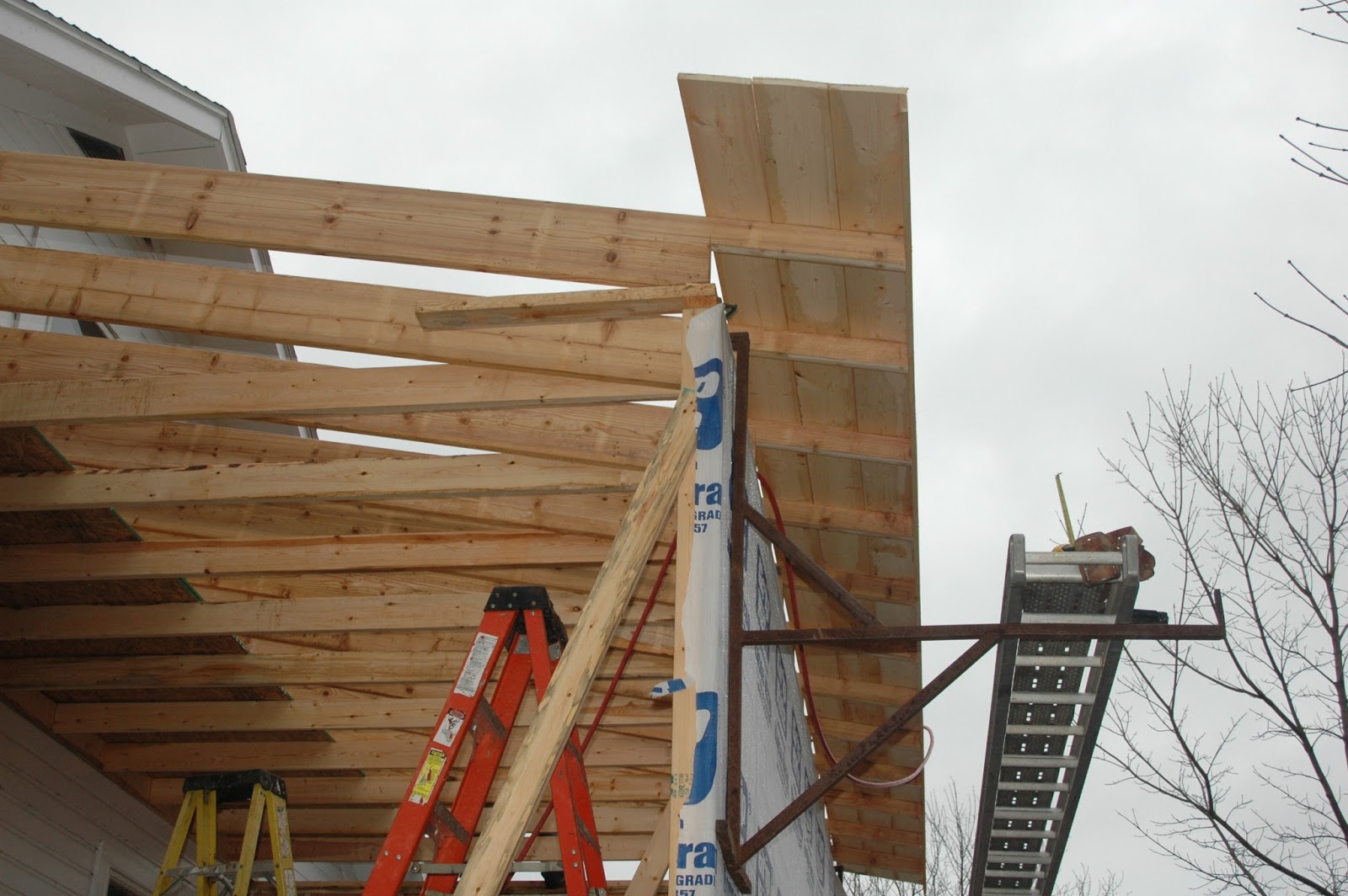If I had to roll everything that leads to a successfully managed project into one word. It would be, unquestionably: Communication.
Today 3283 felt the consequences of "less than appropriate" communication. I will take my share of the blame, since it was an area of the project that I had some uncertainties about. I should have pressed for earlier communication and more communication. Had I done so today would have been less stressful.
The cottage is an old structure. The electrical system has been modified, added to and reworked over decades by numerous individuals both professional and amateur. I expected that some electrical "re-work" would be required during this initial phase of the work. I knew we would replace the overhead service connection with underground. I knew the water heater and well pump wiring would need to be cut and reconnected. I knew that code would require certain lights within the new basement. And, I had planned on attempting to use the current electric breaker box. This work was to be done by an electrical sub-contractor as part of my Deitz contract.
I had met the electrical sub only once. That was a month or two before my contract signing when Dan Deitz brought all sub-contractors to the site for an extensive visit and "crawl through." [An excellent communication opportunity.] Following that meeting my communication with the electrical sub was only through the general contractor. But, I know my comments were relayed appropriately....since both the scope language I saw and the contract amount changed.
Once the house was raised onto the new foundation and all the electrical wiring was exposed I should have made sure that the electrician was on site with me to fully understand what his experienced eyes saw and what the options to proceed would be. I didn't to that. He was on site but we did not coordinate well enough to assure we met there. Dan Deitz did schedule a time for us....but the contractor was late and I had to be at a meeting at the Township Building Department. So, we missed each other...and didn't reschedule.
Today the contractor's crew showed up with an understanding of the work to be done that was based on thinking from last fall. Most of it was correct...but some of it needed to have had more face to face discussion between the contractor and me. Discussions that, had they happened sooner, could have saved us from relocating a bathroom and that associated cost. And, maybe other framing and plumbing decisions would have been made differently. I know I would not have been nearly as frustrated with the additional costs with which we are now being faced.
I will be getting a totally new electric service box. All circuits will be brought to the new location. I expect to have older existing wiring put into some "order" as it is connected to the new service. But since this is beyond what was covered in the initial contract, I will be digging into a ever shrinking contingency fund to cover the additional costs. And I still expect that much of that old wiring will still eventually be replaced...by me, at less than electrician rates.
Had communication been better between me and the electrical sub-contractor the end result may not have been much different. But, neither of us would have been upset today and there would have been no surprises. Additional costs sometimes can not be avoided. I realize this is especially true in renovation work. But all contractors need to understand that surprises -- surprises that are accompanied by additional costs are very, very hard for owners to handle.
So, to those of you reading this I leave the simple advice: Communicate.
Make a total pest of yourselves until you understand exactly what will be done and what won't be done. Understand where one contractor leaves off and another [or you] pick up. If a meeting is missed, reschedule it. Although most of the time "things will work out," don't rely on that. Meet all the contractors and sub-contractors. Meet them as many times as you need to feel right...to be comfortable. Make sure you get good feelings about each of them. Make sure you and they communicate well. If there is one sub that you are less than comfortable with...ask the prime contractor if they can be replaced. Ultimately we as the owners have to be satisfied.
The best client I had in my consulting career used to often remind us that "The Devil is in the Details." He was so very right. If you understand the details, how they will be handled...or at least the options for handling them life will go much smoother for everyone.
Anyway, some real work did take place today. And I was able to get a few pictures of the electrician team of Andy and Andy doing real electrical work before my trips to the Township Building Department and SEMCO Energy to arrange gas service hook up. They are below....and there will be more over the next few days.
 |
| Much of today was pulling wires and installing lights in the basement. Andy #1 is working around yesterday's plumbing. |
 |
| Code -- and good practice -- requires a light over the new basement door. Andy #2 is installing wiring for that light. |
 |
| We will end up with a new, modern, electric service panel. And, It's mounted at "Bona Height" thanks to Andy #2's observation. |
 |
| They installed a spacer board behind the meter housing to allow siding to be installed. |
 |
| My "blog writing tools" on frustrating days. Remember, Communication can eliminate frustration. Cheers!!! |













































