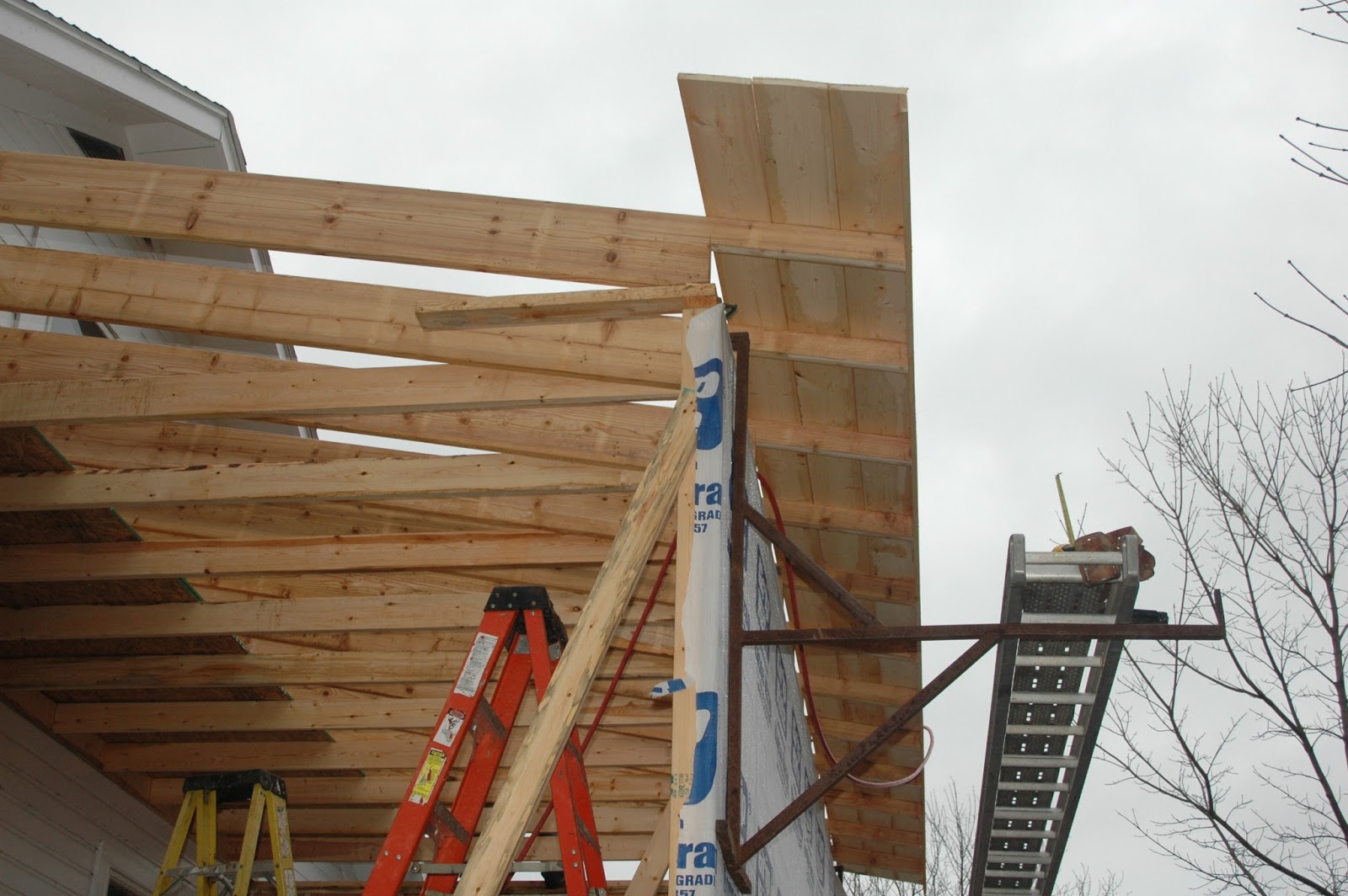Two crews were on site despite the weather. Fred and the guys spent the morning in the north half of the basement preparing the final grade for concrete, and Jeff and his crew continued to work on the addition. The remaining part of the basement floor is scheduled to be poured tomorrow. The framing of the addition should also be wrapped up by the end of the week.
I didn't get many pictures of the basement work. Let it be known that the crew finalized the grade for the basement floor north of what was poured last week. This includes the floor of the addition and where it will have to wrap around the bottom of the stairs, the sanitary pump-station, the rough plumbing for the bath, and the plumbing for the basement floor drain.
 |
| The north half of the basement floor is ready for concrete to be poured tomorrow. |
 |
| John and Bill are fitting the first of the rafters. Proper angles were calculated, cut, trial fit, re-cut and finalized. |
 |
| The remaining rafters went faster. Like the original structure, the addition will have exposed rafters in the overhang. The 2x10 rafters were cut back to 4 inches to match the existing look. |
 |
| When all rafters were completed the overhanging portions were cut to length. |
 |
| The first 1x6 goes into place. |
 |
| The overhang on the north side has 1x6 board sheathing and will match the rest of the cottage. |
 |
| Sheets of OSB were used to sheath those portions of the roof that would not be visible from below. |
 |
| Since the weather has been very wet, and since we are uncertain how soon the final roofing will be installed, Jeff covered the roof with ice and water guard which will be the first layer of roofing. |
Once the roof was completed the carpenters moved back to finishing the framing of the walls. First the sheathing and house wrap on the north wall was completed. Then the studs for the east wall were laid out, cut and nailed in place. To allow temporary access the opening for the window was not completed. The OSB sheathing was nailed in place and the addition was basically "walled in."
 |
| The sheathing and house wrap is being finished on the north wall. |
 |
| Sheathing goes onto the east wall... as rain covers the window I'm looking through. |
 |
| More sheathing on east wall. The opening will have a window framed into it. |
 |
| This is the beginning of the west wall of the bathroom. A pocket door will be framed into this end of the wall. |
The weather wasn't any better as the day ended.
Here's a look at the addition as we headed out for the day.

No comments:
Post a Comment