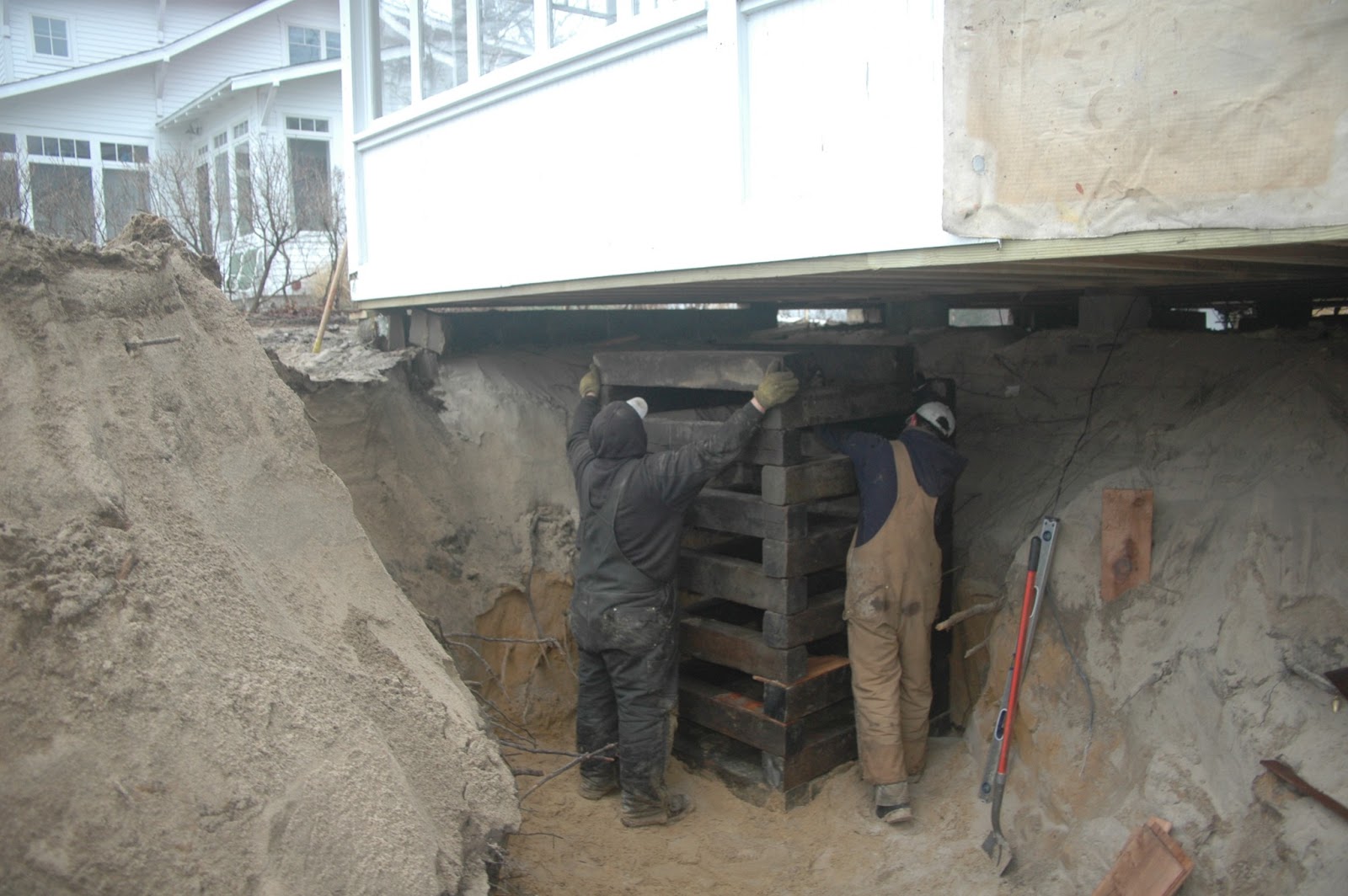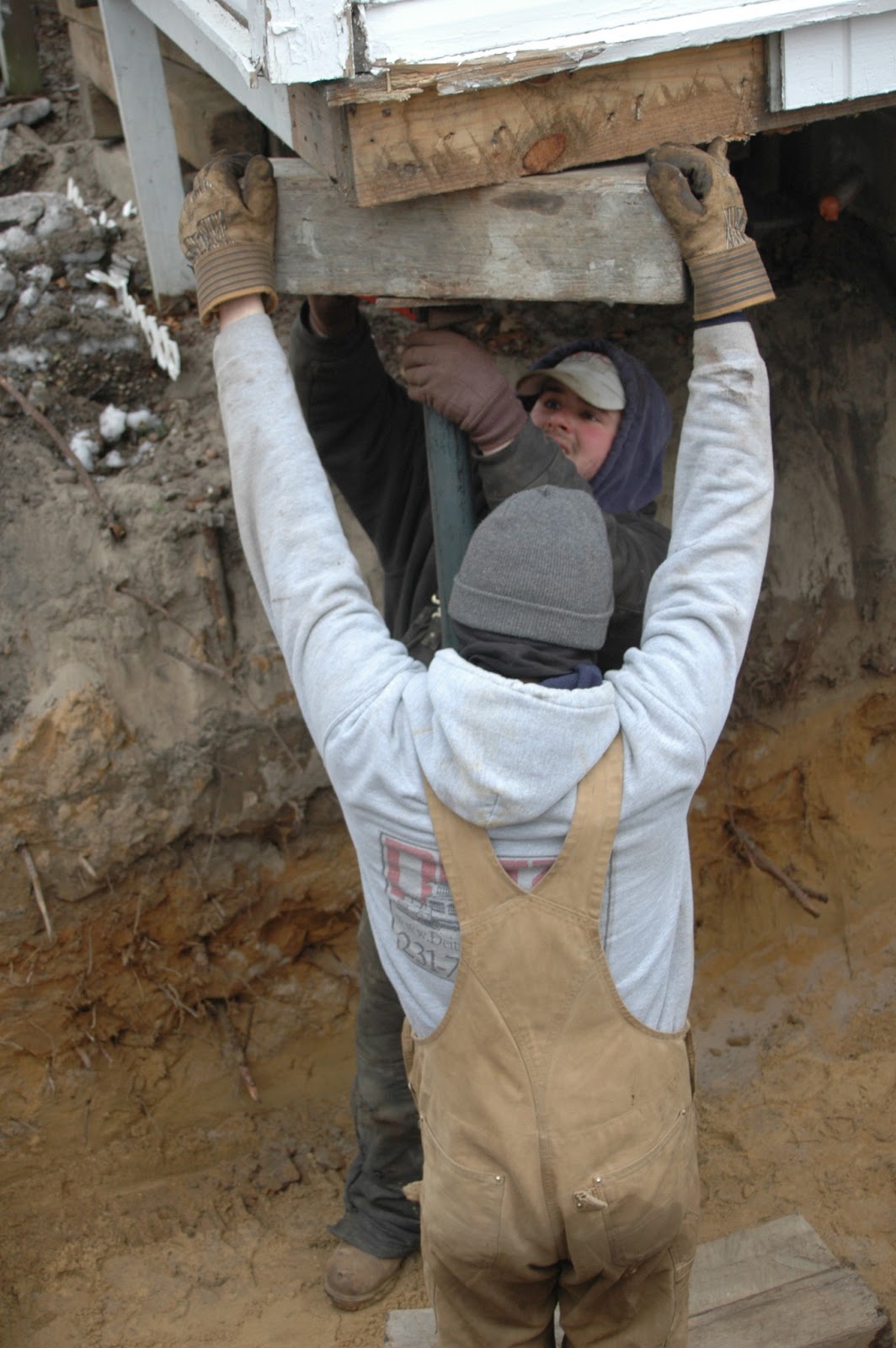Our contractor began work at 3283 on March 1st -- one week ago today.
I'm told that the work is generally on schedule...though to me it seem that things have been happening fast -- very fast.On February 28 the cottage looked much like it has for the last 20 years or so. The next day excavators began stripping the soil back around the perimeter of the house. Today, the lawn has become a sea of thawing topsoil, mud, and excavations.
House-Jack posts and timber cribbing support the eastern corners of the structure. The front porch floor has been removed and replaced. Crew members hand excavated [dug with shovels] up to the center of the cottage where the fireplace foundation is. They spent much of today chiseling through those concrete blocks to allow support beams to be installed.
A trench has been started under the southwest corner of the cottage. This trench would likely have progressed further -- and the cribbing may have been installed -- but the mostly-problem-free week ended with a mechanical malfunction to the Cat. The crew assures me that a replacement will be on site Monday, excavation and crib construction will continue, and the first of the beams will be in place.
I expect that the structure will be jacked up off the remaining foundation toward the middle or end of next week. Its now the weekend. Construction takes a break. Bobbie and I will make some decisions on windows for the addition and an alternative entry arrangement for the back porch. So, no new blog posts until next week.
 |
Patrick tales one of the first few buckets of sand out from the southwest corner.
The depth of very fine and non-cohesive "beach sand" is much deeper on the west side. |
 |
The excavation has extended below the front porch.
I'm glad there is a new floor and floor joists to support the walls. |
 |
The trench into the southwest corner had to make a sharp turn around the buried stump of the tree that was removed.
The stump was 'ground" by the tree removal guy but it went much deeper than the grinding machine could be effective. |
 |
| A look at the southwest corner at the end of the day. |
 |
Dan Deitz and Jeff are about half way under the house. They are looking at the
concrete block foundation that supports the fireplace and chimney. |
 |
Jeff has one opening completed under the fireplace [ the jack is providing support].
He has started to chisel through for the second opening. |
Oh, one more thing.
If you are reading this blog, please leave some comments.
I'd like to know that I'm not the only one who's reading what I write.
Thanx!








































