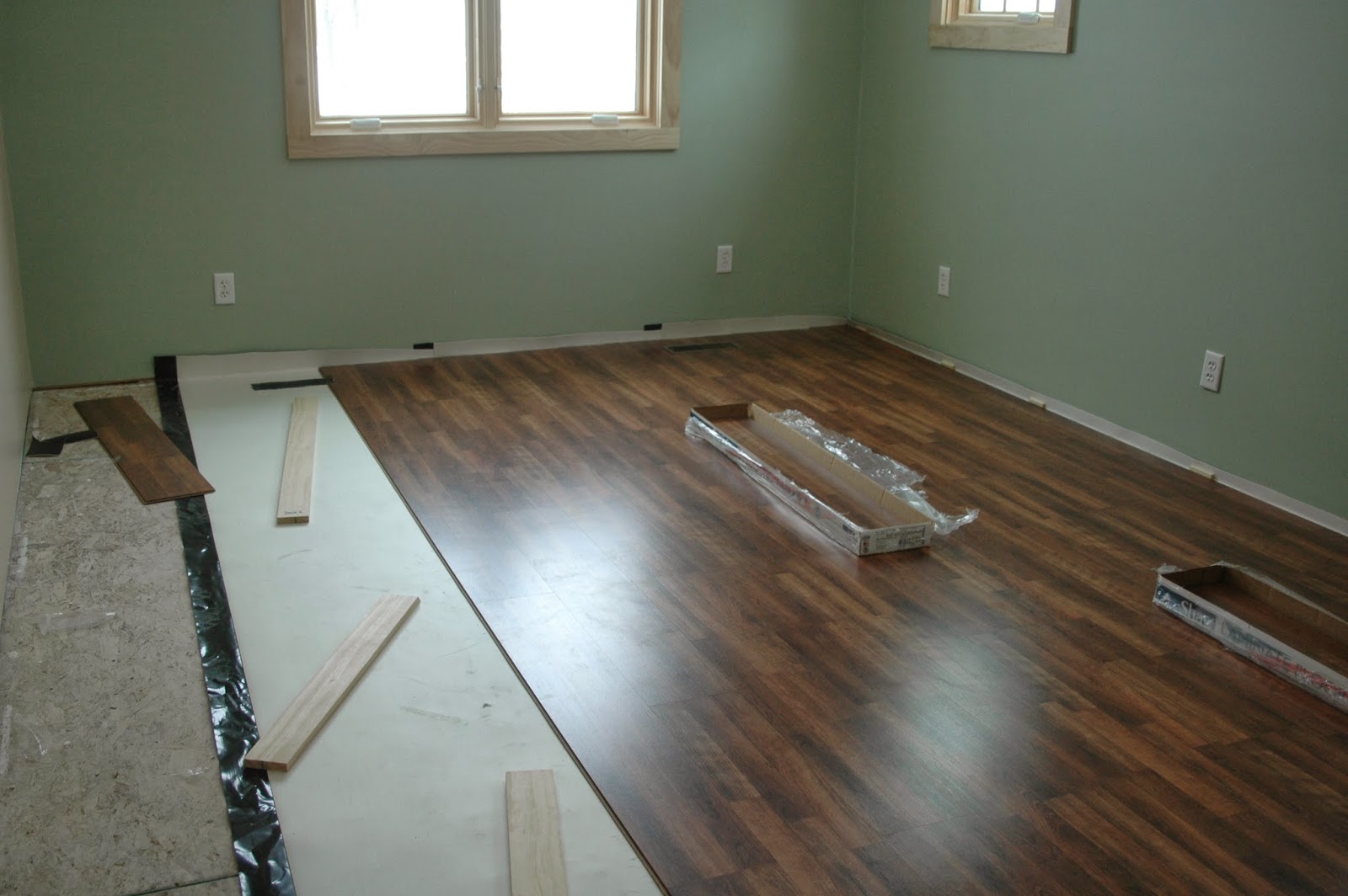Winter at 3283 has been a dormant period. Snow, cold and my desire to do more hibernating than working greatly reduced my productivity. The snow is still here. The temperature is certainly not quite springlike. But the days are longer and there have been periods of temperatures above freezing. And I guess, like the groundhog did a few weeks ago, I've come out of my burrow and made some progress on the place.
We had purchased laminate flooring that was to be used on the front porch floor. Faithful followers saw pictures of the boxes and boxes of it last summer. But...luckily...I procrastinated with the installation. We knew the porch got damp. With the heavy winds and rain this fall it became obvious that the windows need major re-glazing to keep the floor dry. Significant amounts of water found its way onto the porch floor during these storms. Had a "floating floor" been installed the moisture would have gotten below the flooring and created a perfect location for mold growth. We decided to use the flooring in the addition instead.
Over the past few days I worked on installing the floor in the new bedroom. The product is Shaw VersaLock laminate. It has a unique method of locking planks together -- both side to side and end to end. This makes for a very tightly interlocked floor. But the installation turned to be more complex and not simple for one person to complete alone. It took me good parts of two days and a couple hours on a third day to complete a floor about 16 by 12 feet in size.
I took a few pictures at various stages of the project. They are below.
 |
| Here's the room before installation. |
 |
The first task was to put down a foam/plastic underlayment.
Instructions called for this to be run up the walls a couple inches. |
 |
This shows the north wall with the first strip of underlayment
in place and some of the flooring laid down to check lengths. |
 |
The VersaLock system requires that each plank be held up at about a
30 degree angle along the total length before it is snapped into place. |
 |
Two heat register openings along the west wall required that both the
underlayment and the flooring be cut so the register covers could be installed. |
 |
| Here's the first three rows of flooring and the beginning of the fifth row. |
 |
Rows were installed from north to south and from west to east.
Often a row didn't properly snap tight. I then had to disconnect the planks
and start over from the west. This is where a second pair of hands would have helped. |
 |
Here the flooring has reached the second heat opening.
It's beginning to look like a finished floor. |
 |
| Along the south wall the underlayment needed to be cut roughly in half lengthwise. |
Special effort was needed where the flooring came up to the two doors in the room. The bathroon floor had been installed with a tile threshold where the pocket door will be installed. The ends of the flooring will be covered with a molding butted to the threshold...and a bead of caulk will be run along the molding to seal it from any moisture that may find its way out of the bath. I installed the floor through the entry door. A similar molding will transition it to the existing floor in the laundry/hall.
 |
This is where the floor will abut the bath threshold.
The molding is laying [upside down] on the bathroom floor. |
 |
| This shows the underlayment through the entry door opening. |
There was one section if the flooring near the doors that couldn't be snapped together normally. This was anticipated by the Shaw instructions. They called for a locking ridge to be planed off of one of the planks and a bead of glue placed to connect the planks. Tape was to be used to hold the planks together while the glue dried.
 |
Here is the floor at the southeast corner of the room. Both moldings can be seen.
And, the tape is holding the glued planks together.
|
It's not easy to take pictures of a room's floor and get all of it within the frame of the picture. But to try and give an overview of the finished product I took a few shots. They are below. All that needs to be done now is install the baseboard that will keep the edges of the floor in place. The north and west walls will be easy. But finishing the baseboard on the east and south walls won't be done until doors and door finish molding is complete.















The room is really coming together. Floor looks good- dark but not too dark.
ReplyDelete