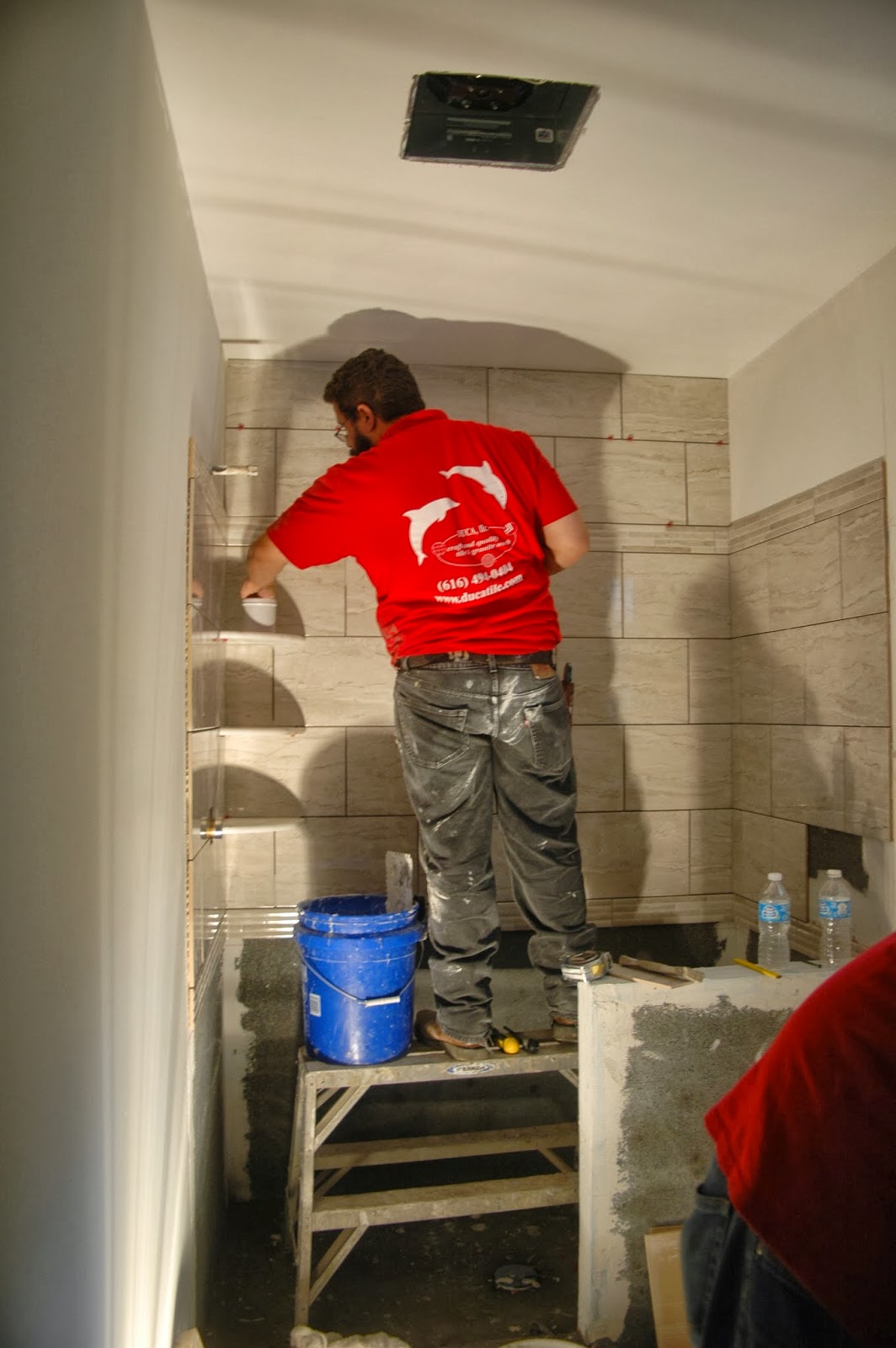He worked on the tile in the shower area all day. There was a lot of cutting, beginning with cutting full tiles into thirds to create the accent strips we planned. Then each end tile on each row on each of the three walls needed to be cut. And finally all the top row of tiles needed to be shortened.
Below are some photos of him at work throughout the day.
 |
| Cutting tiles to width on the wet cut tile saw. |
 |
| The accent row even with the top of the knee wall was set first. Then Johnathan worked up toward the ceiling. |
 |
| Tiles were placed on three walls up to the level of the second accent row. You can see the notches in the tile where shelves would be put. |
 |
| In this picture, tile is all the way to the ceiling on the north wall and the three shelves are in place. |
 |
| The granite was set onto the cabinets. A little fitting needed to be done to make it slide into place. |
 |
| Counter top is set...waiting for sink to be installed. Sink can be seen in cabinet below. |
 |
| Again, some "field adjustments" were required to the sink lip. This allowed it to fit tight with the inside of the cabinet. |
 |
| Four holes were drilled in the granite to allow the faucet, two handles and a soap dispenser to be installed, The vacuum kept dust almost non-existent. |
 |
| The most noticeable crack was along the top row of block on the west wall. |
 |
| Fred removed the old mortar and replaced it. |
At day's end the bathroom was really beginning to take shape.
Pictures are below.




No comments:
Post a Comment